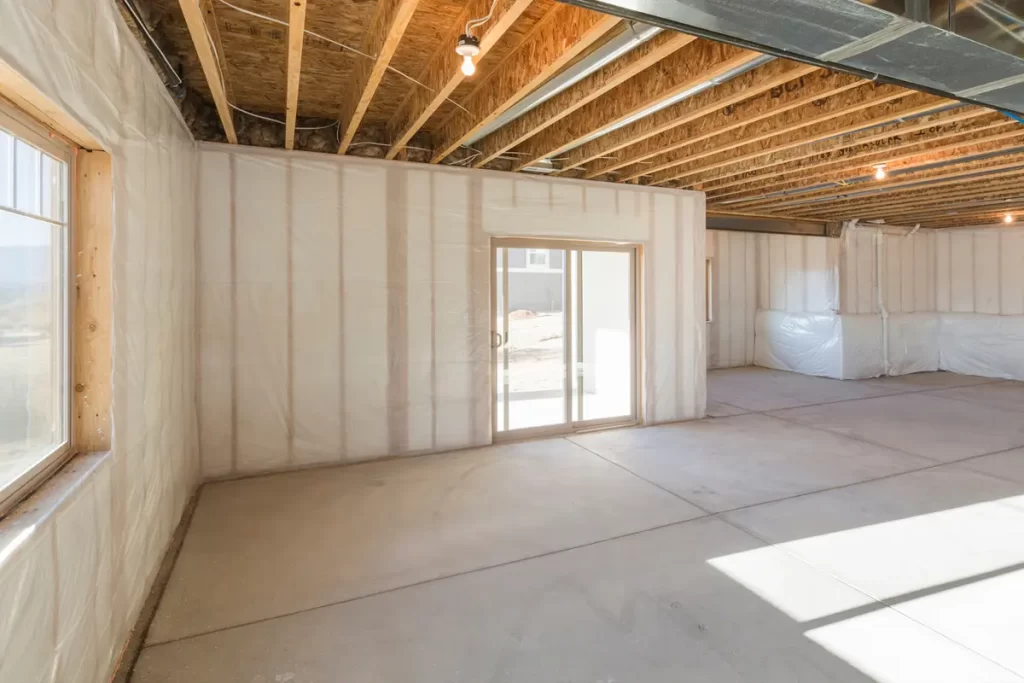ATTENTION SASKATOON HOMEOWNERS:

Basement Design
Basement design is all about creating a functional and inviting space. Whether you’re planning a new renovation or a complete makeover, we’re here to help with detailed basement design plans. Our custom basement floor plans ensure every inch of space is utilized efficiently and tailored to fit your specific needs. From cozy family rooms and game rooms to additional bedrooms or suites, our basement layout plans will maximize your space and enhance your home’s value. Let’s make your basement the best it can be.
Creating a basement suite is a fantastic way to add extra living space or generate rental income. Our basement suite design services focus on creating cozy, private living areas that are both practical and stylish. With our custom basement design floor plans, we ensure your suite is fully equipped for independent living. Enjoy benefits like increased property value, efficient use of space, and the flexibility to accommodate guests or tenants comfortably. Let us help you transform your basement into a functional and attractive living area.
A garden suite offers a unique living space with easy access to outdoor areas. Our garden suite design services will help you create a beautiful and functional living area that blends seamlessly with your garden. From open-concept layouts to efficient storage solutions, our basement design floor plans will make your garden suite a perfect retreat.
New Housing Regulations
In 2024, Saskatoon implemented several new regulations related to additional suites and garage suites as part of broader efforts to increase housing density and affordability.
- Expansion of Allowed Properties: Garage and garden suites are now permitted on properties with semi-detached and two-unit dwellings. Previously, these suites were only allowed as accessory units to one-unit dwellings.
- Increased Flexibility: The requirement for secondary suites to be attached to the main building has been removed. This change allows for suites to be located in separate structures, such as garages, making it easier for homeowners to develop these units.
- Removal of Parking Requirements: The city has also eliminated the requirement for two off-street parking spaces for properties with secondary suites. This is intended to reduce barriers to developing additional units.
- Zoning Adjustments: There are also new provisions for two-storey garage suites in certain neighborhoods, increasing the allowable size and improving design flexibility.