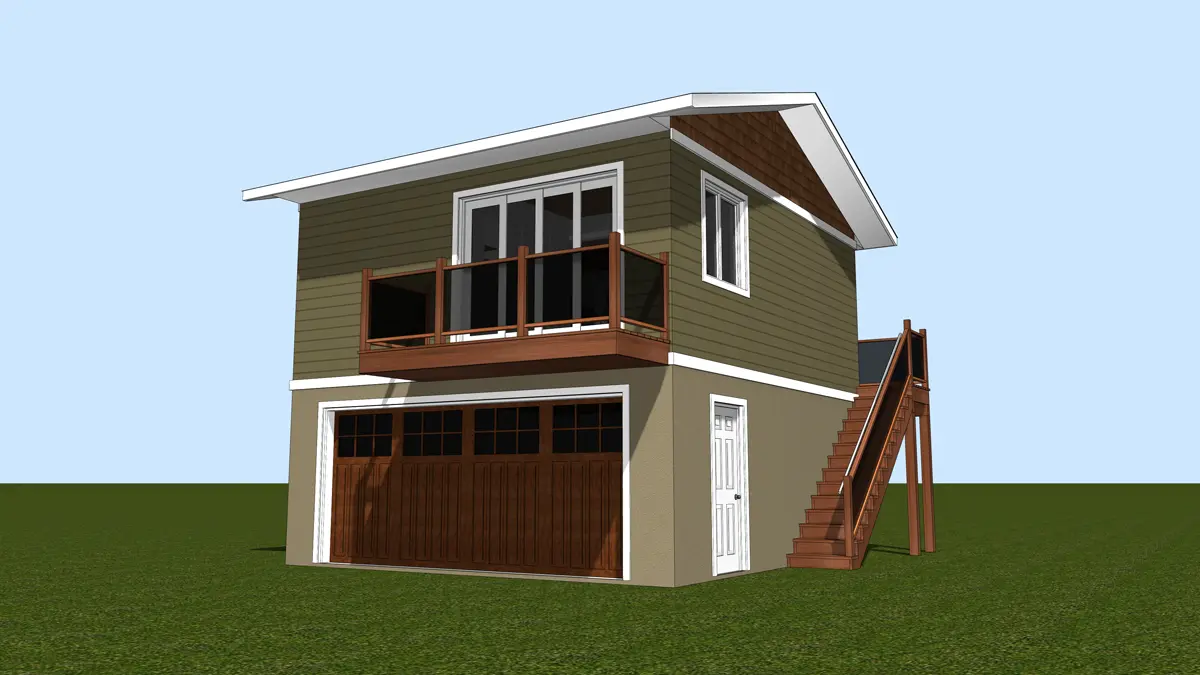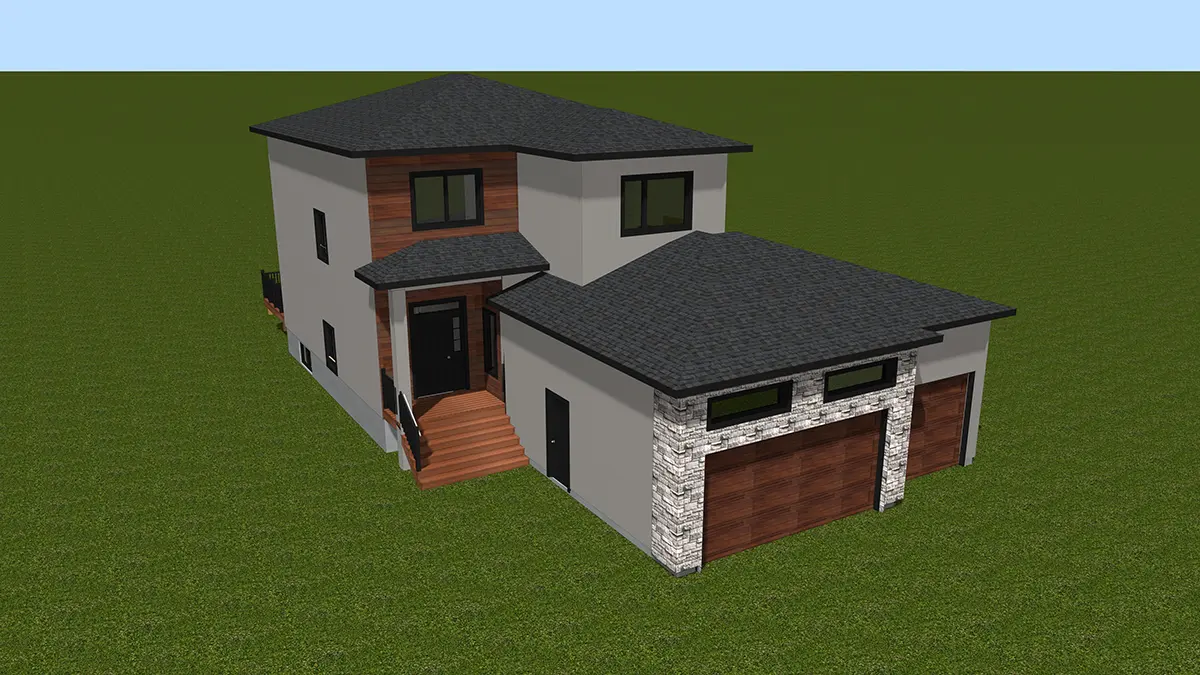We’re thrilled to share our latest commercial design project—a beautifully designed funeral home for a local entrepreneur. This modern facility is all about providing a comforting and peaceful environment for families during tough times.
Modern and Welcoming Design
We went for a fresh, contemporary look with this building. The mix of sleek metal siding and natural wood accents gives it a modern yet inviting feel. Big windows at the front let in lots of natural light, making the inside bright and uplifting.
Comfort and Functionality
Knowing the sensitive nature of a funeral home, we focused on making the interior both functional and comfortable. The entrance features a lovely stone veneer, leading into a spacious and airy lobby designed to help visitors feel at ease.
Inside, we included several private viewing rooms for comfort and privacy. These rooms are set apart from the main areas to provide a quiet, serene space. There are also multipurpose rooms that can be used for services or gatherings.
Easy Access for Everyone
Accessibility was a top priority for us. The entrance has a ramp and handrails to ensure everyone, no matter their mobility, can easily access the building. Inside, all rooms and hallways are designed to be wheelchair-friendly.
Sustainable and Efficient
We also focused on making the building sustainable. It’s equipped with energy-efficient windows and insulation to cut down on energy use and costs. Outside, the landscaping features drought-resistant plants that look great and save water.
Conclusion
This funeral home plan shows our dedication to creating spaces that are functional, efficient, and comforting. We’re proud to have partnered with a local entrepreneur to bring this vision to life and can’t wait to see the positive impact on the community.
Stay tuned for more updates on our projects! If you have any questions or need help with your building plans, feel free to reach out. Our team is always here to help you achieve your vision.


