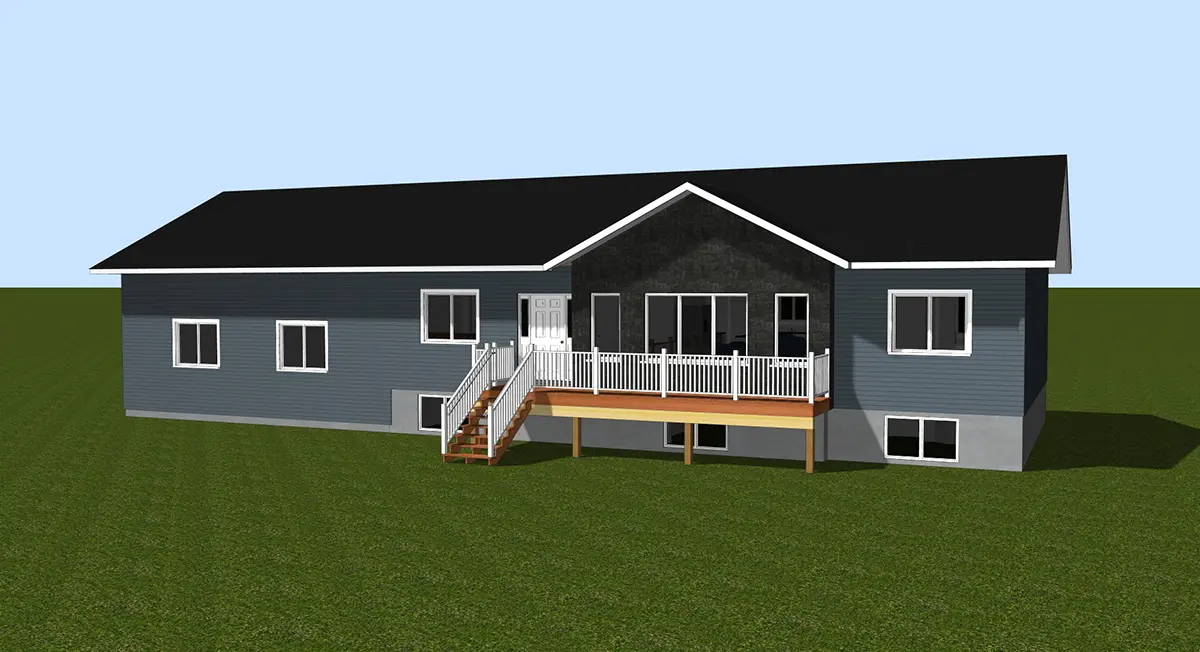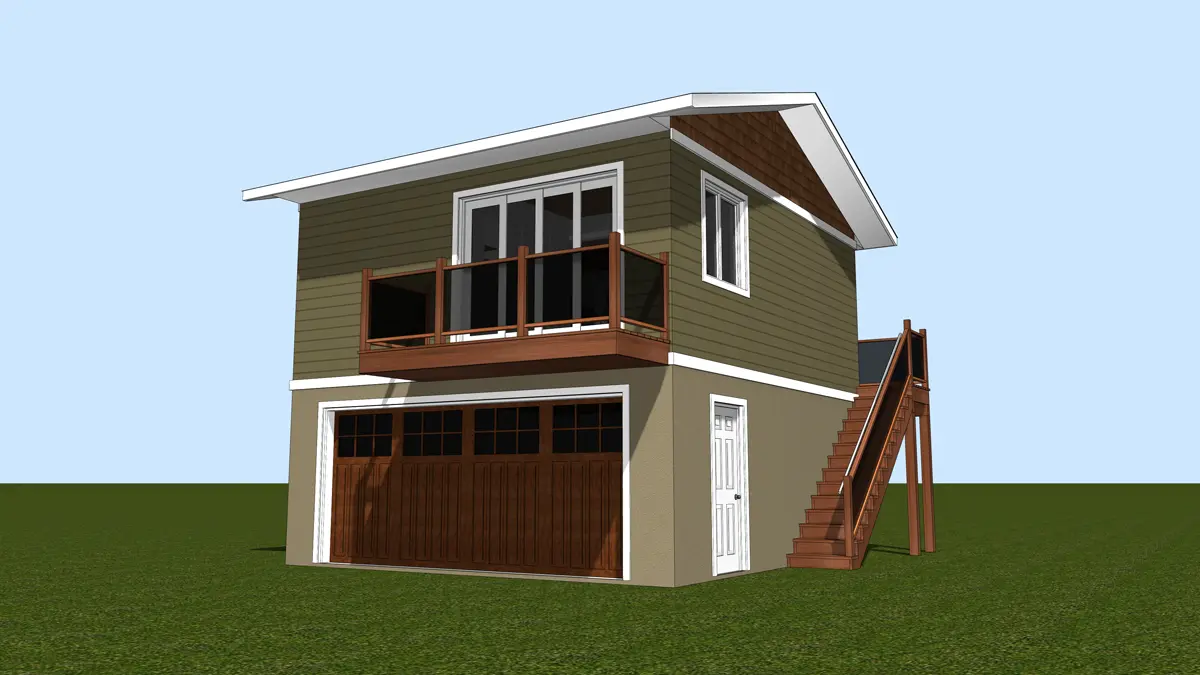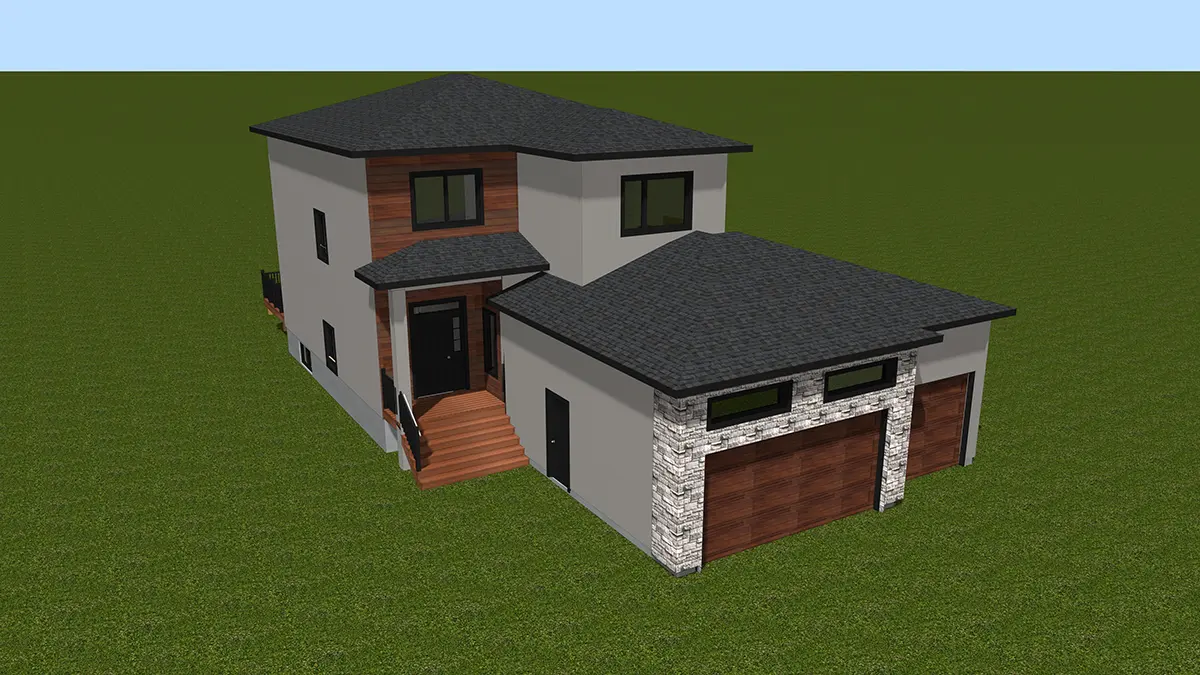Bungalow house designs have gained immense popularity due to their simplistic yet elegant architecture. Whether you’re considering building one or simply curious about their features, understanding the basics can help you make an informed decision.
What is a Bungalow in Canada?
In Canada, a bungalow is typically a single-story house with a low-pitched roof and a wide front porch. This style of home offers a cozy and functional living space, characterized by an open floor plan that often combines the living room, dining area, and kitchen into one cohesive space. The bungalow’s single-story design makes it highly accessible, appealing to seniors and those with mobility issues
What Does Raised Bungalow Mean?
A raised bungalow is a variation of the traditional bungalow design where the basement is partially above ground. This design allows for larger windows in the basement, providing more natural light and making the space more livable. Raised bungalows often have a split entry, with stairs leading up to the main living area and down to the basement. This design enhances the home’s overall functionality and provides additional living space without expanding the footprint.
What is the Difference Between a Raised Bungalow and a Bi-Level?
While raised bungalows and bi-level homes may seem similar, they have distinct differences. A raised bungalow has its main living area entirely on one floor, with the basement partially above ground. In contrast, a bi-level home splits the main living space between two levels, with the entryway situated halfway between the upper and lower levels. This split-level design often results in distinct living areas on each level, providing a different flow and separation of space compared to a raised bungalow.
What is the Best Layout for a Bungalow?
The best layout for a bungalow typically features an open floor plan, which promotes a sense of spaciousness and enhances interaction within the home. Combining the living room, dining area, and kitchen into one cohesive space allows for more natural light and creates a warm and inviting atmosphere. Additionally, incorporating a large front porch can serve as an extension of the living area, perfect for relaxing or entertaining guests. Prioritizing accessibility and convenience, with all essential rooms on one level, makes for an ideal bungalow layout. If you’re looking for a bungalow, reach out to us for custom house design.
What is a Good Size Bungalow?
The ideal size for a bungalow depends on individual needs and preferences. Generally, a bungalow ranging from 1,200 to 1,800 square feet is considered a good size, offering ample living space while maintaining a manageable footprint. This size typically includes two to three bedrooms and one to two bathrooms, providing enough room for a small family or couple without feeling too large or overwhelming. However, the specific size should be tailored to accommodate the lifestyle and requirements of the occupants.
What Adds Most Value to a Bungalow?
Several factors can add significant value to a bungalow. Enhancing curb appeal with a well-maintained front porch, landscaping, and exterior updates can make a strong first impression. Inside, modernizing the kitchen and bathrooms with high-quality finishes and fixtures can greatly increase the home’s value. Additionally, optimizing energy efficiency through updated insulation, windows, and appliances can attract environmentally conscious buyers. Finally, ensuring that the basement is fully functional and livable, particularly in raised bungalows, can provide additional usable space, further increasing the home’s overall value.
Conclusion
Bungalow house designs offer a blend of simplicity, functionality, and charm. Their single-story layout, open floor plan, and distinctive features make them an attractive option for many homeowners. Whether you’re drawn to their accessibility, ease of maintenance, or versatile design, bungalows provide a timeless and practical solution for modern living.






