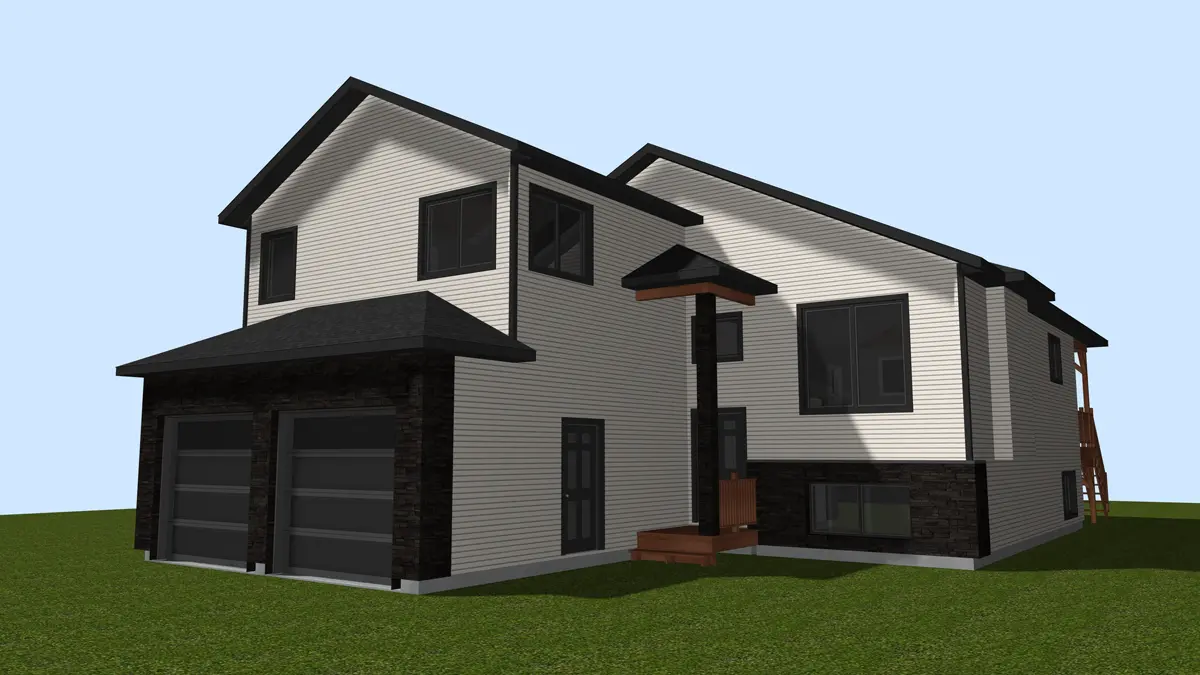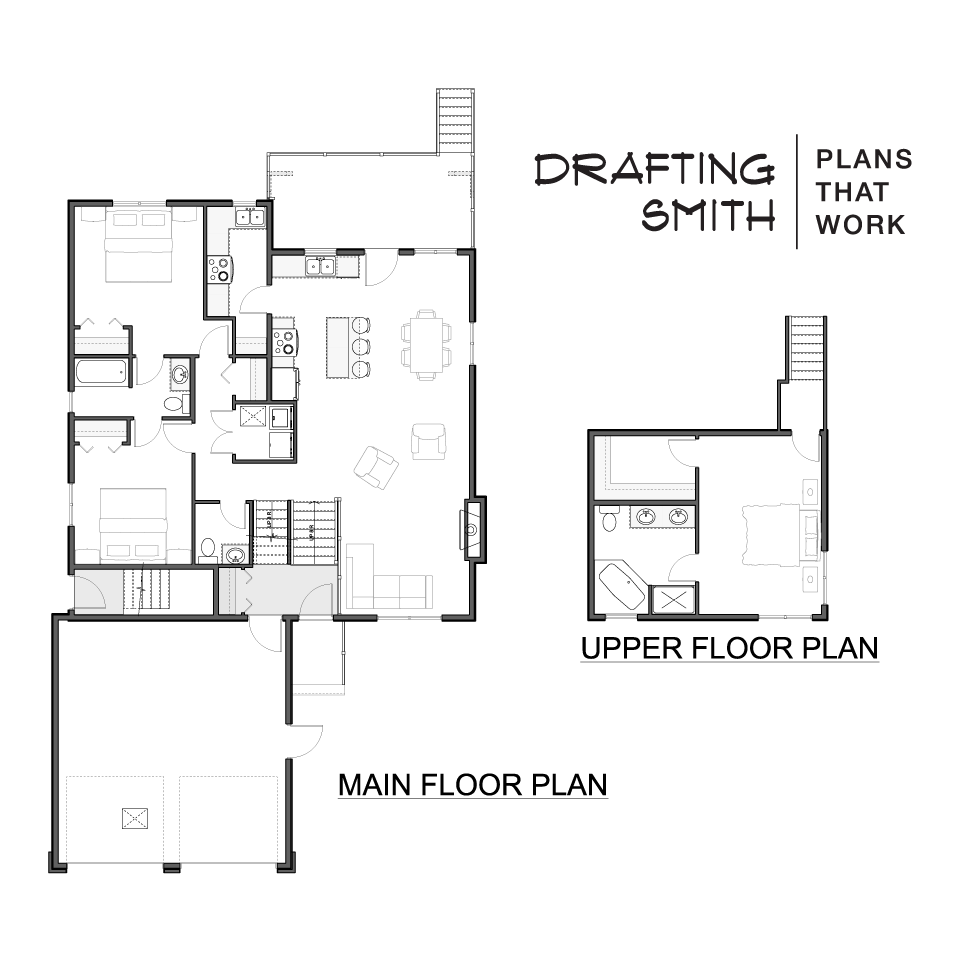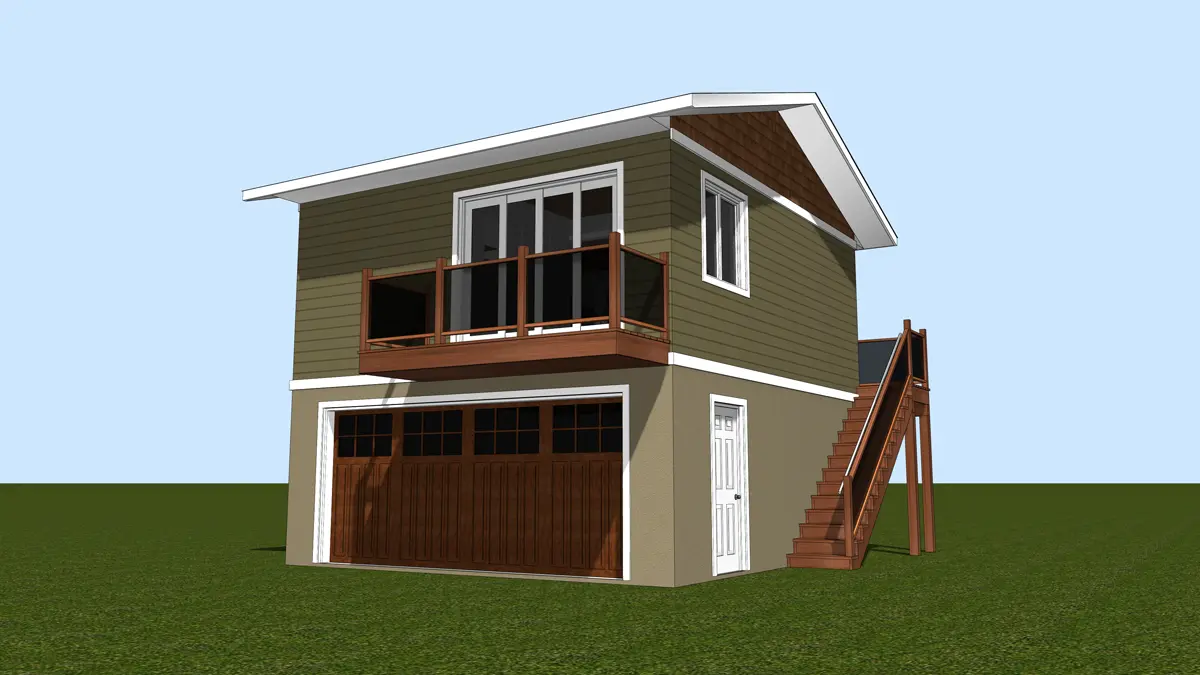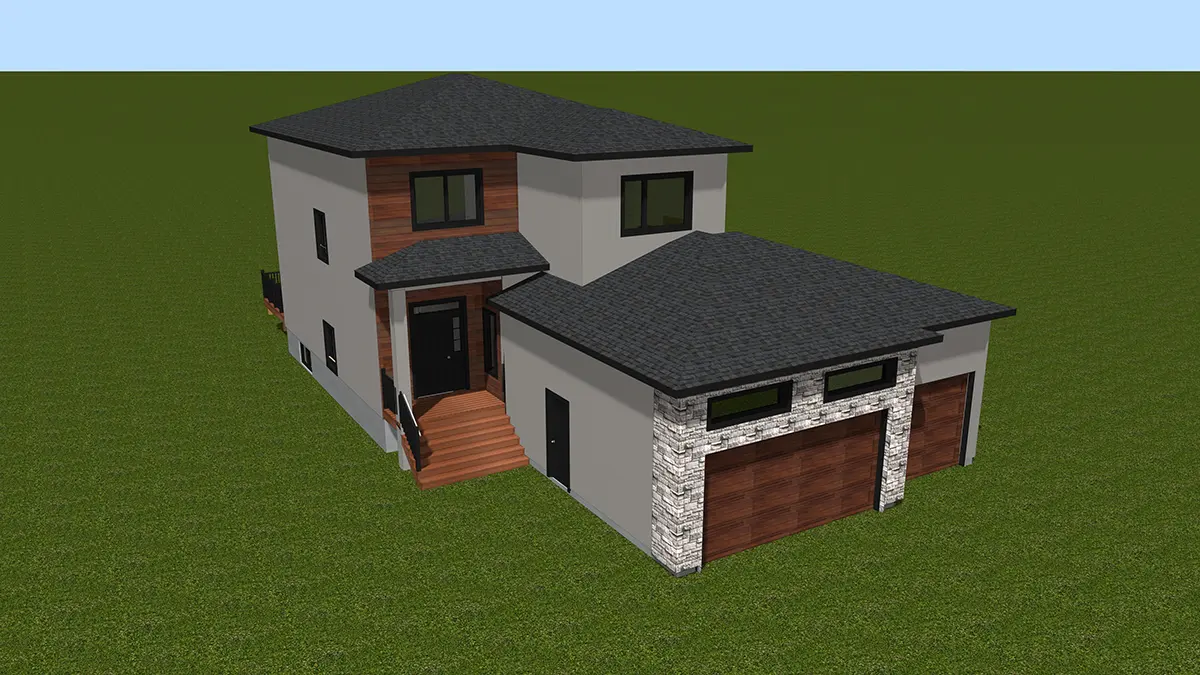Split-level house designs have gained popularity in Canada due to their unique layout and efficient use of space. Whether you’re considering building one or simply curious about their features, understanding the basics can help you make an informed decision.
What is a Split-Level House?
A split-level house is a type of home featuring multiple levels separated by short flights of stairs. Unlike traditional two-story homes, split-levels have staggered floors, creating distinct living areas within a compact footprint. This design typically includes a main level, a lower level, and an upper level, each serving different purposes and functions. The main level often houses the kitchen, living room, and dining area, while the upper level contains bedrooms and bathrooms, and the lower level offers additional living space, such as a family room or basement.
What Are the Different Types of Split-Level Houses?
Split-level homes come in various styles, each with unique characteristics:
Standard Split-Level
The most common type, featuring a main entry at the ground level with short stairs leading up to the bedrooms and down to the family room or basement.
Side Split
In this house design, the levels are visible from the front, with the house appearing as two connected sections. One section houses the main living areas, while the other contains the bedrooms.
Back Split
Similar to the side split, but the levels are visible from the side rather than the front. This design often results in a more discreet multi-level appearance from the street.
Stacked Split-Level
This style includes four or more levels, with each floor “stacked” above the other. It provides the most separation between living areas but can be more complex to navigate. A 4 level split is an example of this type, offering even more distinct living spaces.
What Are the Disadvantages of Split-Level Houses?
While split-level homes offer unique advantages, they also come with some drawbacks:
Stairs
The multiple levels and short flights of stairs can be challenging for individuals with mobility issues, young children, or elderly family members.
Layout Complexity
The staggered floor plan can make renovations and updates more complicated and costly compared to traditional homes or bi-level homes.
Resale Value
Depending on the market and buyer preferences, split-level homes can sometimes be harder to sell, as not everyone appreciates the unique layout.
Is It Cheaper to Build a Split-Level Home?
Building a split-level home can be cost-effective compared to traditional two-story homes. The compact design often requires less land, reducing the overall cost of the property. Additionally, the efficient use of space can lead to savings on materials and labour. However, the actual cost can vary based on factors such as location, materials, and customization options. It’s essential to work with a reputable builder in Canada to understand the specific costs involved in your project.
Do Split Levels Have Full Basements?
Split-level homes can have full basements, but it depends on the specific design. In a standard split-level or stacked split-level, the lower level may serve as a full or partial basement, providing additional living or storage space. Side splits and back splits might have a basement under one section of the house, while the other section sits on a slab or crawl space. The inclusion of a full basement can offer more flexibility and functionality, enhancing the home’s overall value.
Conclusion
Split-level house designs offer a unique blend of functionality and style, making efficient use of space with their staggered floor plans. While they come with some disadvantages, such as the prevalence of stairs and potential resale challenges, their cost-effectiveness and distinctive layout make them an appealing option for many Canadian homeowners. Whether you’re drawn to the standard, side, back, or stacked split-level design, understanding these features can help you make an informed decision for your dream home in Canada.





