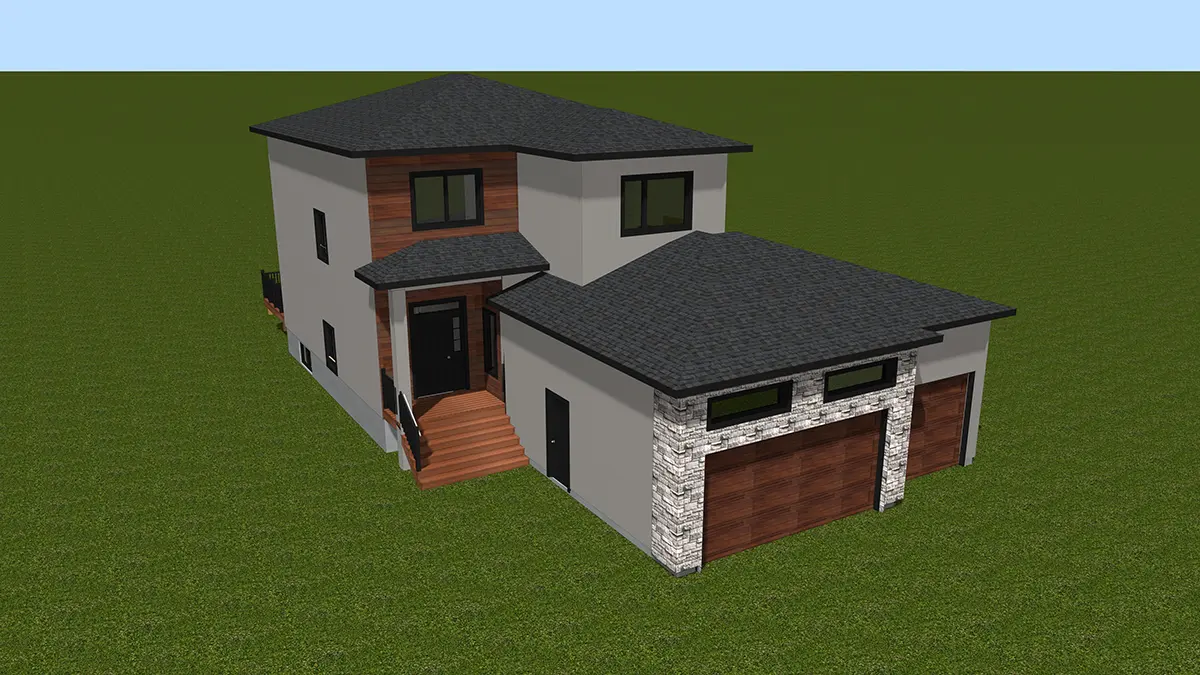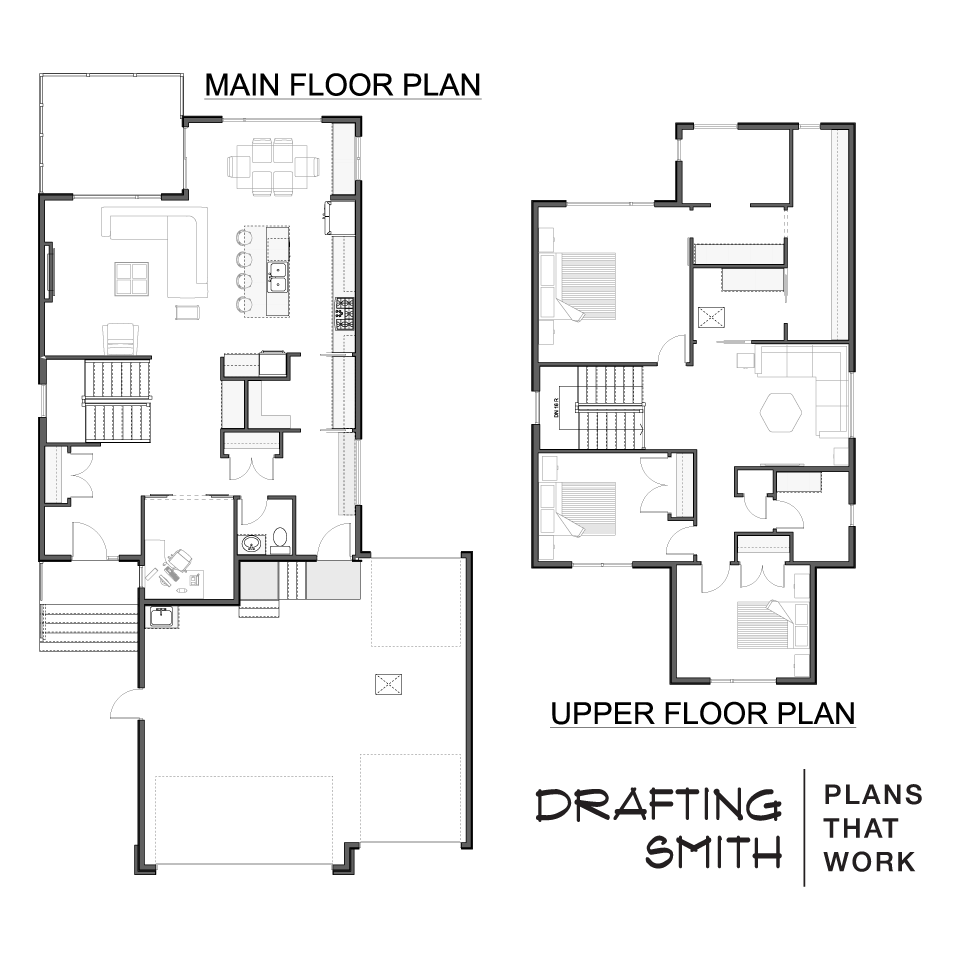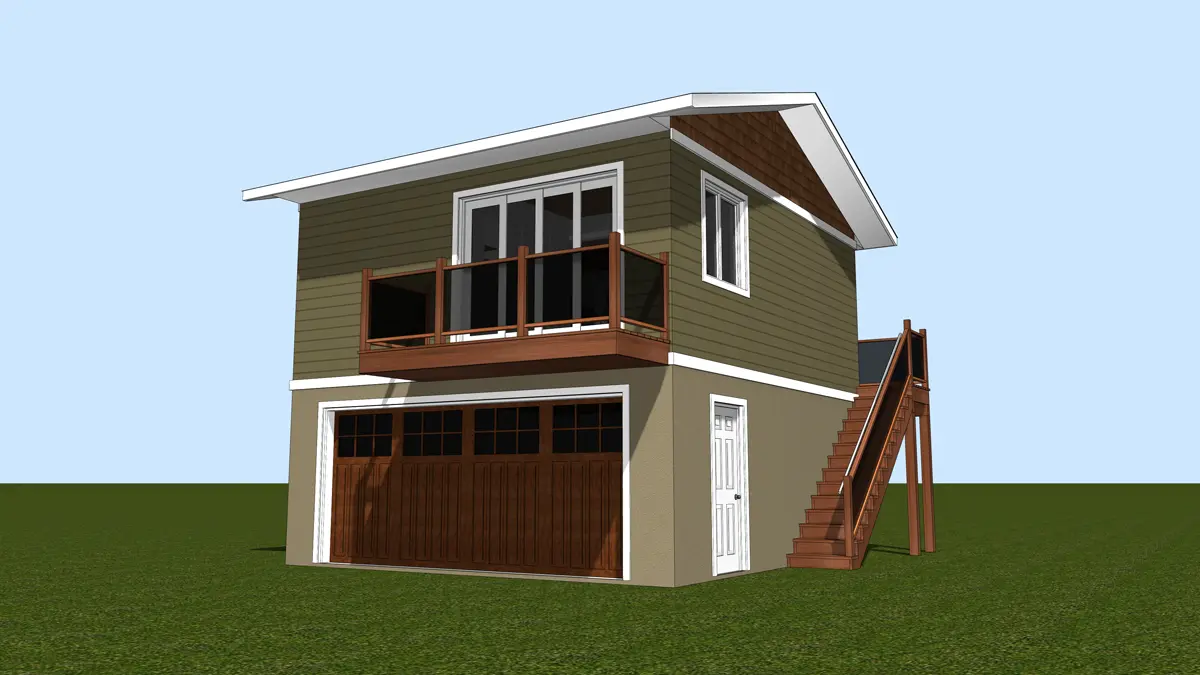Two-storey house designs have long been a popular choice for homeowners in Canada. They offer ample living space, a variety of layout options, and a classic aesthetic. If you’re considering building a two-story home, understanding the key aspects and answering common questions can help you make an informed decision.
What is a Two-Storey House?
A two-storey (or two-story) house is a type of home that features two distinct levels of living space, typically with bedrooms and bathrooms on the upper floor and common areas such as the kitchen, living room, and dining room on the lower floor. This house design maximizes the use of vertical space, making it an efficient choice for those who want to make the most of their lot size.
What is a Standard Two-Storey House Layout?
The standard layout of a two-storey house generally includes:
Ground Floor
This level usually contains the main living areas, such as the kitchen, living room, dining room, and sometimes a guest bedroom or office. There may also be a bathroom and utility spaces like a laundry room or mudroom.
Upper Floor
The upper floor is typically reserved for private spaces, including bedrooms and bathrooms. The master suite often includes an ensuite bathroom and a walk-in closet. Additional bedrooms share a common bathroom, and there may be extra spaces such as a family room or study area.
What Kind of Foundation is Needed for a Two-Storey House?
A strong and stable foundation is crucial for a two-storey house to support the added weight and structural complexity. The most common types of foundations for two-storey homes in Canada are:
Full Basement
A full basement provides additional living or storage space and is popular in colder climates for its insulation benefits.
Crawl Space
A crawl space is a cost-effective option that allows access to utilities and provides some insulation.
Slab-on-Grade
This foundation is a single layer of concrete poured directly on the ground, suitable for areas with mild climates and stable soil conditions.
Is It Cheaper to Build a Two-Storey House?
Building a two-storey house can be more cost-effective per square foot compared to single-storey homes. Since two-storey homes make efficient use of land by building vertically, they require less foundation and roofing materials, which are typically among the most expensive components of a house. However, costs can vary depending on factors such as design complexity, materials, and location. It’s essential to work with a reputable builder to get an accurate estimate for your specific project.
Can a Two-Storey House Have a Walkout Basement?
Yes, a two-storey house can have a walkout basement. A walkout basement is designed with one or more sides that are fully exposed above ground, allowing for doors and windows that open to the outside. This type of basement is ideal for sloped lots, where the natural grade of the land allows for direct access to the outdoors from the basement level. Incorporating a walkout basement can provide additional living space with plenty of natural light, enhance the home’s overall value, and offer convenient outdoor access for activities such as gardening or entertaining. If you are interested in
Pros and Cons of Building a Two-Storey Home
Pros:
- Efficient Use of Space: Two-storey homes maximize the living area on a smaller lot, making them ideal for urban and suburban settings where land may be limited.
- Separation of Spaces: The division of living and sleeping areas provides privacy and can create a more organized and functional home layout.
- Views and Natural Light: The upper floor can offer better views and more natural light, enhancing the overall living experience.
Cons:
- Stairs: The presence of stairs can be a challenge for individuals with mobility issues, young children, or elderly family members.
- Construction Costs: While two-storey homes can be cost-effective in terms of space, the construction of additional floors and the need for a robust foundation can increase overall costs.
- Heating and Cooling: Managing temperature across two levels can be more complex and potentially more expensive than in a single-storey home.
Conclusion
Two-storey house designs offer a blend of space efficiency, functionality, and aesthetic appeal, making them a popular choice for many Canadian homeowners. Whether you’re drawn to the efficient use of land, the separation of living spaces, or the potential for better views, understanding these features and considerations can help you make an informed decision when planning your two-storey home. With the option of a walkout basement, you can further enhance the versatility and value of your home, creating a living space that meets all your needs.




