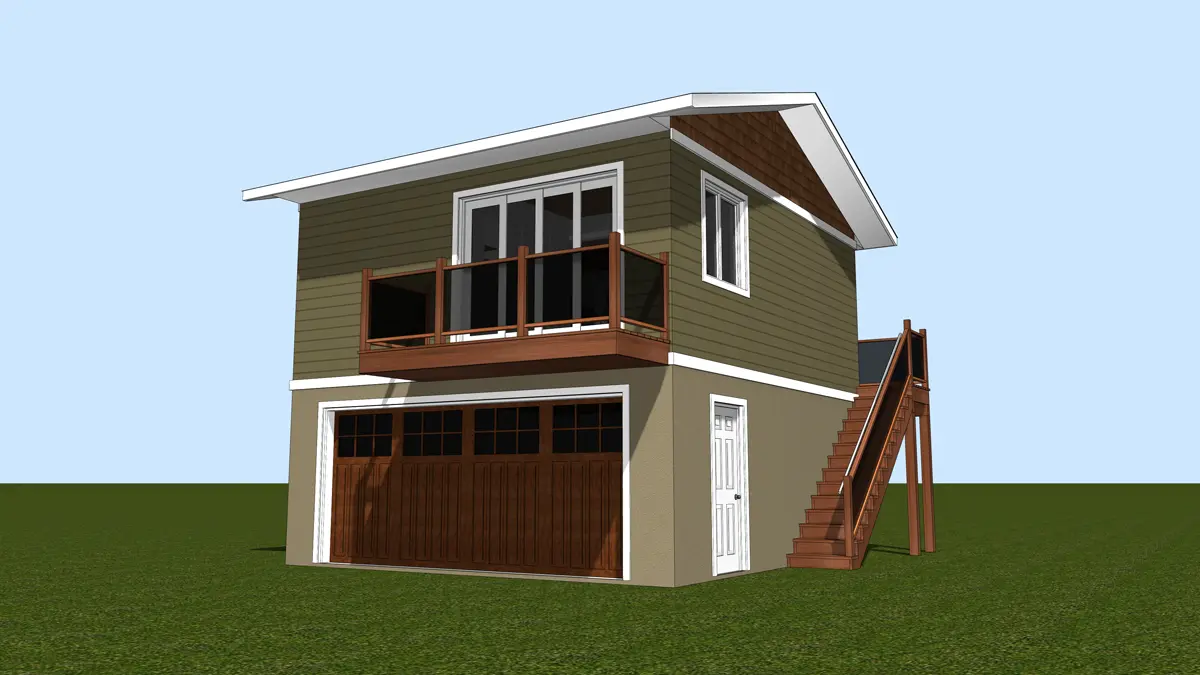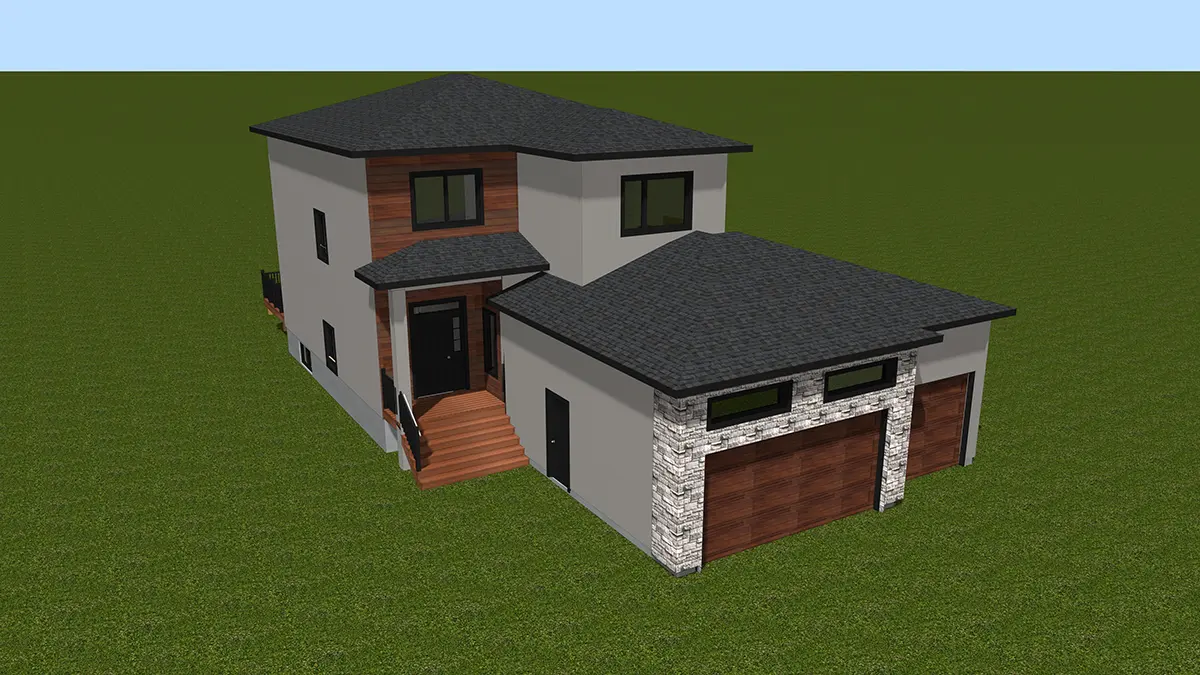Tiny houses have become a popular trend for those seeking a minimalist, eco-friendly lifestyle. These compact dwellings offer numerous benefits, including lower costs and reduced environmental impact. If you’re considering building a tiny home in Canada, particularly in Saskatchewan, here are some key aspects to understand.
What is a Tiny House?
A tiny house is a small, compact dwelling that typically ranges from 100 to 400 square feet. These homes are designed to maximize space efficiency and minimize the environmental footprint. Tiny houses often include essential living spaces such as a kitchen, bathroom, sleeping area, and sometimes a small living room. They can be built on wheels for mobility or on a permanent foundation.
Is a Tiny House Legal in Saskatchewan?
The legality of tiny homes in Saskatchewan can vary depending on local zoning laws and building codes. Generally, tiny houses are legal if they meet the necessary building codes and zoning regulations of the specific area where they are placed. It is essential to check with local municipalities to understand the specific requirements and restrictions. In some areas, tiny homes on wheels might be classified as recreational vehicles (RVs), which have different regulations compared to permanent structures.
How Much is a Tiny Home in Saskatchewan?
The cost of building a tiny home in Saskatchewan can vary widely based on factors such as size, materials, and customization. On average, a tiny house can cost between $30,000 and $100,000. DIY builders might spend less, while professionally built and fully customized tiny homes can reach the higher end of the price range. Additional costs to consider include land, utilities, and any necessary permits.
What is Qualified as a Tiny House?
A tiny house is typically defined by its small size and efficient use of space. In Canada, a tiny home is generally considered to be any dwelling under 500 square feet. Tiny home design typically includes all the essential living areas in a compact form, emphasizing functionality and sustainability. Tiny homes usually range from 100 to 500 square feet, although some may be slightly larger. The goal is to create a comfortable living space within a minimal footprint, using innovative design solutions to maximize usability.
How Many Bedrooms are in a Tiny House?
The number of bedrooms in a tiny house is typically limited due to the small size. Most tiny homes feature one bedroom, which is often a loft space to save on floor area. Some designs may include a small second bedroom or a convertible sleeping area, such as a sofa bed in the living room. The focus is on the efficient use of space, so multi-functional areas are common.
Where Can You Put a Tiny House?
Finding a suitable location for a tiny house can be challenging, as it must comply with local zoning laws and regulations. In Saskatchewan, tiny homes can be placed on private land, in designated tiny house communities, or in RV parks if the home is on wheels. It’s crucial to check with local authorities to ensure the chosen location is permitted for tiny house living. Additionally, considerations for access to utilities, sewage, and water are essential when selecting a site.
Pros and Cons of Tiny Homes
Pros:
- Cost-Effective: Tiny homes are generally more affordable to build and maintain than traditional houses, making them an excellent option for those on a budget.
- Environmental Impact: With a smaller footprint, tiny homes consume fewer resources and generate less waste, making them a more sustainable housing option.
- Simplicity and Minimalism: Tiny homes encourage a minimalist lifestyle, helping owners declutter and focus on what truly matters.
- Mobility: Many tiny homes are built on wheels, allowing for easy relocation and flexibility in living arrangements.
Cons:
- Limited Space: The small size can be challenging for those used to larger living areas, requiring significant downsizing and efficient use of space.
- Zoning and Legal Issues: Navigating local zoning laws and building codes can be complex and time-consuming.
- Storage: Limited storage space can be a challenge, necessitating creative solutions and frequent decluttering.
- Privacy: The compact nature of tiny homes may provide less privacy, particularly in shared living situations.
Conclusion
Tiny house designs offer a unique and sustainable living option for those looking to downsize and reduce their environmental impact. In Canada, and specifically in Saskatchewan, understanding the benefits, costs, and placement options is crucial for a successful tiny home project. Whether you’re drawn to the minimalist lifestyle or seeking an affordable housing solution, tiny homes provide a versatile and innovative way to achieve your goals.





